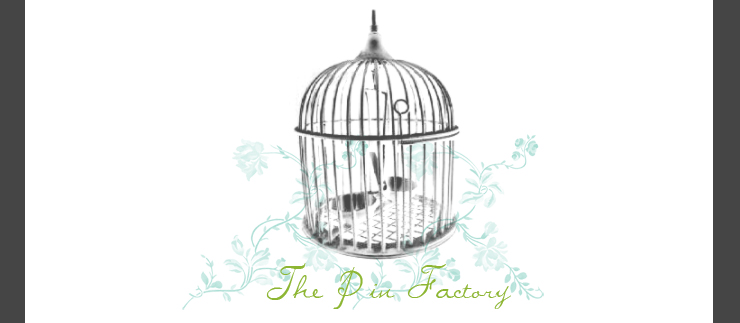
I have also made the book to go on the bedside table. The Betterleys are so wonderful at adding these lovely little extras, I know I say this every time but they never fail to amaze me!

Here is everything spread out. The toy boats, the pirate ship, the game boards and the board game boxes - which of course Robbie never puts away properly! Also there is always lots of drawings lying around the place.

 I love the beautiful map on top of the play table.
I love the beautiful map on top of the play table.
Some more photos of the bed just because I love it so much!

Couldn't you just pop your head on that pillow and fall asleep?
Later in the week I will put these things into Robbies room in Pickett Hill - then I can decide where to put his bedroom door. Then I will share the photos of the finished room.
Whilst I was in the sea-faring mood that I got from doing Robbies room, I thought I would show you an updated picture of the Sea Shanty. When I had finished the exterior I felt that it needed something extra on the left hand side of the wharf. So I ordered another pack of lobster kits and a lobster. I have now made these up and added them.

















 This lobster is trying to escape!
This lobster is trying to escape!



 I asked Judiths advise about the 'flat feel' and this was her advice:
I asked Judiths advise about the 'flat feel' and this was her advice:



 The bathroom window is a lovely oval shape.
The bathroom window is a lovely oval shape.







 My thoughts then turned to the roof. So I built the porch, painting the brackets to match the windows and the underside to look like weathered wood.
My thoughts then turned to the roof. So I built the porch, painting the brackets to match the windows and the underside to look like weathered wood. The roof is corrugated plastic sheeting. I wanted a weathered copper look, so I painted them a bluey green and then dirtied them up by dry brushing some brown over it.
The roof is corrugated plastic sheeting. I wanted a weathered copper look, so I painted them a bluey green and then dirtied them up by dry brushing some brown over it.

 I then glued the plastic roof sheeting onto the porch and glued that in place. So here is a photo of how the Sea Shanty stands now. I am really pleased with how it has turned out. It has taken me almost a year of deliberating over colour choices for this project, I really needed it to be right for me. I am so glad that I waited until I knew exactly what I wanted because I am thrilled with the outcome.
I then glued the plastic roof sheeting onto the porch and glued that in place. So here is a photo of how the Sea Shanty stands now. I am really pleased with how it has turned out. It has taken me almost a year of deliberating over colour choices for this project, I really needed it to be right for me. I am so glad that I waited until I knew exactly what I wanted because I am thrilled with the outcome.








 You can see from the photos that the trim for the ground floor is also in. So things are starting to look good! I think my next step will be to paint the exterior shingles. Now I only need to decide what colour to paint it with. Lets hope that it doesn't take me as long to decide as it did for the interior decor!!
You can see from the photos that the trim for the ground floor is also in. So things are starting to look good! I think my next step will be to paint the exterior shingles. Now I only need to decide what colour to paint it with. Lets hope that it doesn't take me as long to decide as it did for the interior decor!!