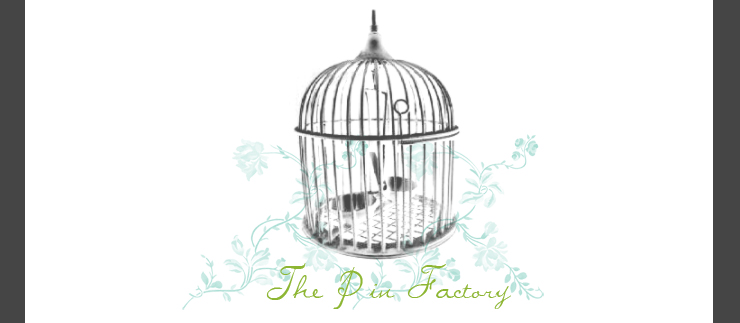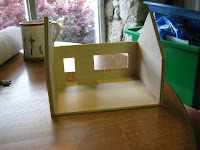In the meantime I have spent plenty of time on things NOT for the stall but entirely for my own pleasure!!!
My friend Joey brought me a little shelf, that I think must be for putting decorative thimbles on as the little sections are very small. She thought that I would like it because it has a roof shape - and of course she was right. My two main obsessions at the moment (as previously mentioned) are miniature houses and cupboards - so this was the perfect gift! I immediately starting ripping it to pieces to make the right shapes to fit rooms in.
 This is the Cupboard as it was given.
This is the Cupboard as it was given. And this is the 1st stage of renovation!
And this is the 1st stage of renovation!The three middle sections will be the stairwell, then there will be three floors of rooms, with one room on either side of the stairwell and then an attic. It will probably need to be furnished in 144th scale.
Another 144th scale project on the go, is a garden room that I am doing. So far I have only painted the external walls of the garden. I wanted a stucco look to the paintwork and was given several suggestions of ways to do it. I tried a number of different things on practise bits of wood and decided that my favourite was to mix sand in with the paint.
This is a photo of the walls laid flat before building.
I have also finished the fireplace for the Woodland Cabin, which is in quarter scale. The brickwork is painted onto a plastic sheet that is moulded into brick shape. Then the woodwork I painted with a lighter brown before then dry brushing with a darker shade of brown. The base I painted with several shades of grey to get a stone look.


























