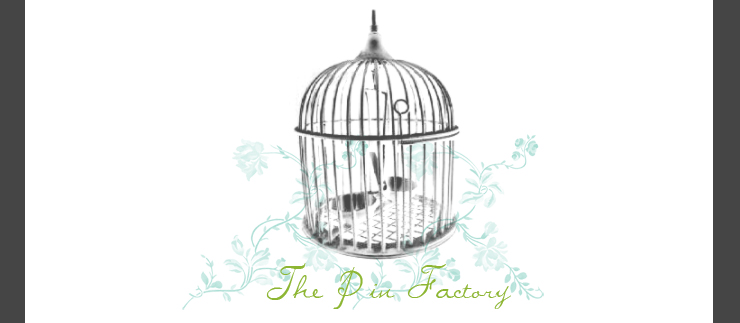The beams are finally in the bedroom. I have to put my hand up and admit that I cut them incorrectly at first and had to piece two of them together but I think I have managed to hide it quite well!! The ground floor ceiling beams are also finished .
 You can see the stairwell trim is in, I decided to use wood stain for the trims at the back. The next photo shows a close up of the stairwell trim.
You can see the stairwell trim is in, I decided to use wood stain for the trims at the back. The next photo shows a close up of the stairwell trim. Then I needed to build the stairs to go into the stairwell! As I mentioned on a previous post I had decided to do the risers and sides in cream and then the banisters and treads in wood stain. Here are a couple of photos of the stairs being built.
Then I needed to build the stairs to go into the stairwell! As I mentioned on a previous post I had decided to do the risers and sides in cream and then the banisters and treads in wood stain. Here are a couple of photos of the stairs being built.

Then I built the railings and glued them in place at the top of the stairwell.

 The final piece of trim to go along the top floor edge is supposed to be cut so it fits either side of the stairwell. But I tried it both ways and liked the closed in feeling so that when you are looking at the top floor you can look down the stairs and it feels more real. So I went with keeping the trim in one piece and am really pleased with how it has turned out.
The final piece of trim to go along the top floor edge is supposed to be cut so it fits either side of the stairwell. But I tried it both ways and liked the closed in feeling so that when you are looking at the top floor you can look down the stairs and it feels more real. So I went with keeping the trim in one piece and am really pleased with how it has turned out.

 You can see from the photos that the trim for the ground floor is also in. So things are starting to look good! I think my next step will be to paint the exterior shingles. Now I only need to decide what colour to paint it with. Lets hope that it doesn't take me as long to decide as it did for the interior decor!!
You can see from the photos that the trim for the ground floor is also in. So things are starting to look good! I think my next step will be to paint the exterior shingles. Now I only need to decide what colour to paint it with. Lets hope that it doesn't take me as long to decide as it did for the interior decor!!
The stairs were then ready to go in with their banisters all attached.

 The final piece of trim to go along the top floor edge is supposed to be cut so it fits either side of the stairwell. But I tried it both ways and liked the closed in feeling so that when you are looking at the top floor you can look down the stairs and it feels more real. So I went with keeping the trim in one piece and am really pleased with how it has turned out.
The final piece of trim to go along the top floor edge is supposed to be cut so it fits either side of the stairwell. But I tried it both ways and liked the closed in feeling so that when you are looking at the top floor you can look down the stairs and it feels more real. So I went with keeping the trim in one piece and am really pleased with how it has turned out.
 You can see from the photos that the trim for the ground floor is also in. So things are starting to look good! I think my next step will be to paint the exterior shingles. Now I only need to decide what colour to paint it with. Lets hope that it doesn't take me as long to decide as it did for the interior decor!!
You can see from the photos that the trim for the ground floor is also in. So things are starting to look good! I think my next step will be to paint the exterior shingles. Now I only need to decide what colour to paint it with. Lets hope that it doesn't take me as long to decide as it did for the interior decor!!

1 comment:
HIya! The sea shanty is looking really cool, I love the beams!
The stairs LOOK fabby, but - they're open on one side! That's just dangerous! And it's really high, there's 20 steps!! You will have to do something about it before I move in... ;-)
hugs
Joey xx
Post a Comment